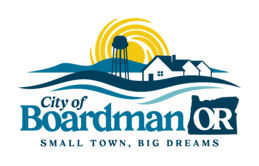Interpretation Summary
Outlines the definition of valuation and a process for determining valuation for construction projects.
Background/Discussion
Building permit fees are calculated on the basis of project valuation. Section 108 of the Oregon Structural Specialty Code (OSSC) and Section R108.3 of the Oregon Residential Specialty Code (ORSC) state that "building permit valuation shall be set by the building official." Valuations are required on all structural permit applications, and because of questions from customers, this interpretation is provided.
Contractor Doing the Work
It is important to clarify that valuation includes materials, labor costs of the contractor, including profit and overhead. Valuation, therefore, includes all costs of the project and can normally be thought of as the "bid" amount from the contractor. If some work is planned but is not part of the bid, then the value of this additional work must be added to the bid amount. In addition the cost of land, site improvement costs such as parking lots, site utilities, and landscaping are not normally considered part of the project valuation.
Homeowner Doing the Work
In cases where the homeowner is doing the work without the involvement of a contractor, labor costs must be assumed and added to the material costs. Generally doubling the costs of all materials accurately reflects typical labor costs.
Valuation Data Chart
Because of the difficulty in obtaining accurate bid information, a valuation chart which establishes a cost per square foot for various types of structures has been adopted by the City of Boardman. This chart is used for all new buildings and can also be used as a guide for additions and alterations to buildings. The basis for the chart data is published by the International Code Council (ICC). This chart is modified by the Building Department as updated by the ICC in February each year.
Interpretation
Valuation for new buildings shall be established through the use of the valuation chart adopted by the City of Boardman and/or the contract document as determined by the Building Official. The valuation chart and/or contract document shall also be used as a guide in establishing valuation for additions to buildings. Valuation for remodeling projects shall be established by the Plans Examiner using all available information. Accurate and all inclusive project materials price list will be multiplied by two (2) in order to cover typical labor expenses.

